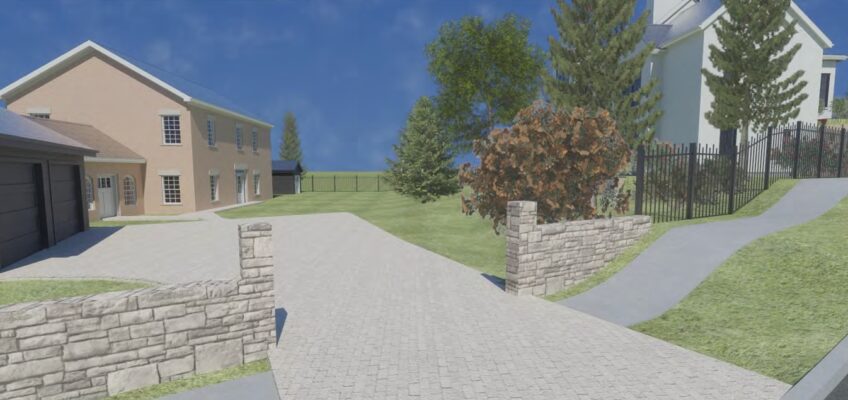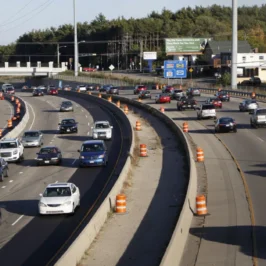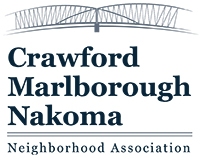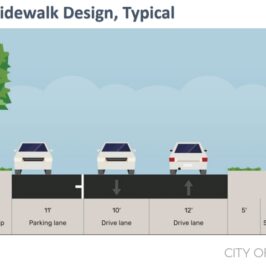
A proposal to build a new 4,500-square-foot house at 3701 Council Crest, on the landmarked west yard of the Old Spring Tavern (OST) property in the Nakoma neighborhood has been filed with the Madison Landmarks Commission. It will be considered at the Landmarks Commission meeting at:
5:00 p.m. on Monday, August 14, 2023.
Access the meeting information and agenda here.
The CMNNA Board of Directors opposes this proposal and we encourage our neighbors to register and/or testify at the meeting.
The proposal to build a house on the landmarked site, must receive a Certificate of Appropriateness (COA) from the Madison Landmarks Commission, following the Secretary of the Interior’s Standards for Rehabilitation (SOI).The First Standard requires the building “to be placed in a new use that requires minimal change to the defining characteristics of the building and its site and environment.” The proposed building would occupy more of its lot than 98% of all Nakoma houses, would completely alter the historic appearance of the west yard, and construction would threaten the 250 yr old black walnut tree. The proposal is unable to satisfy Standard 1.
Standard 2 requires “the historic character of a property shall be retained and preserved.” The proposed house would be built on a slope ten feet higher than the OST, be located very close to the front door of the OST, be larger in square footage than 97% of Nakoma houses, and would overshadow and visually overwhelm the OST. The proposal is unable to satisfy SOI Standard 2.

SOI Standard 9 requires that “the new work shall be differentiated from the old and shall be compatible with the massing, size, scale, and architectural features to protect the historic integrity of the property and its environment.” This illustration, provided by the applicant, indicates the difficulty with satisfying Standard 9. The front of the OST on the left is 2 stories high while the back of the proposed building (which faces the OST), is 3 stories high. Including the 10 ft slope of the site, the proposed building would be 47 ft above the ground at the front door of the OST. The proposed house is incompatible with the OST, considering its height, mass and close proximity to the OST. The application for a Certificated of Appropriateness should be denied.
Many thanks to the Madison Trust for Historic Preservation for their research and background information.







