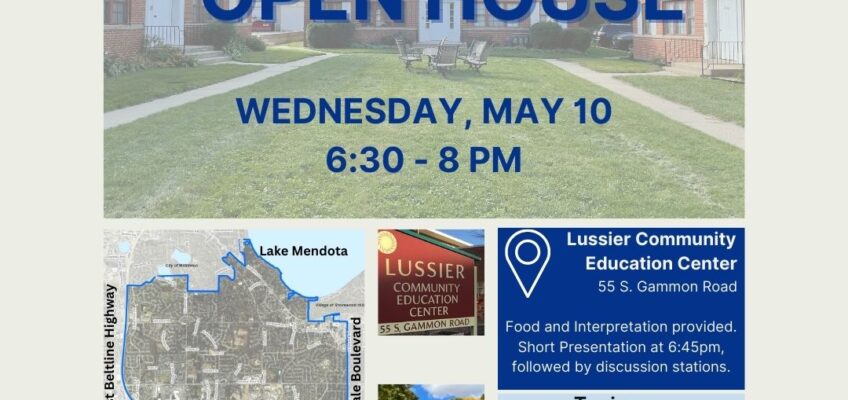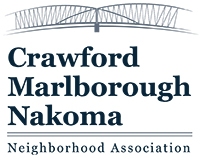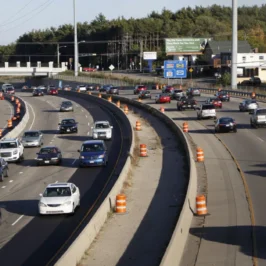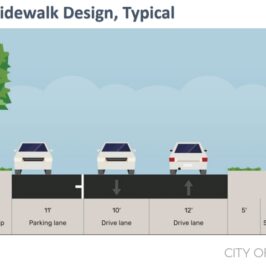The City of Madison invites you to join us as we create the West Area Plan! We’ll work with residents, community organizations, neighborhood associations, businesses and others to chart course of action for the next 10 years. The Plan will cover land use, transportation, parks and open space, and other elements of the City’s Comprehensive Plan. The best way to keep up to date on this planning process is to join the project email list, which will provide information about public engagement opportunities and periodic status updates. Signup is along the right side of this page.
West Area Open House
During the West Area Plan kickoff meetings residents shared questions and comments about a variety of topics and projects other City departments and divisions are working on. As a result Planning Division staff coordinated a multi-agency open house to bring together residents and staff from various City divisions. The open house is scheduled for Wednesday, May 10, 6:30-8:00 p.m. at Lussier Community Education Center, 55 S. Gammon Road. Please join us – Metro service is available on route 67 and parking is also available. THe open house will cover a variety of projects and initiatives:
- Metro Transit: Network Redesign and Bus Rapid Transit
- Engineering: street and path construction projects, watershed studies, and greenway projects
- Transportation: Vision Zero, Safe Streets Madison
- Parks: park development plans
- Water Utility: Well 14 chloride mitigation
- Community Development: affordable housing
- Planning: West Area Plan
Background Maps
For those who are interested, background maps for the West Area are available, and show the area’s bicycle network, sidewalks, various housing statistics, and various environmental factors, among other things. The PDF is approximately 20 mb – right-clicking and selecting “save link as” may work best for exploring the map compilation on a laptop or desktop.
West Area Plan Survey
For those who were not able to attend the virtual meetings, or for those who would like to provide additional thoughts beyond what they shared at the virtual meetings, a West Area Plan survey is available .
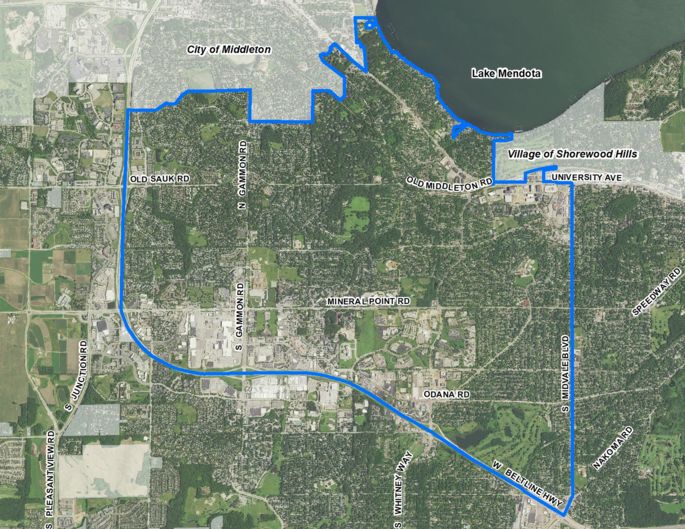
Planning Framework
The West Area and Northeast Area Plans will be the first created under the City’s new Planning Framework, which was adopted by the Common Council on August 2, 2022. With the new framework approach, the Planning Division will create 12 Area Plans over the next 8 to 10 years that will cover the entire City. With a timeline for covering the City and a consistent set of topics to be addressed, this approach will also ensure that people who have traditionally been underrepresented in planning processes will receive services, leading to greater equity in planning across the City.

