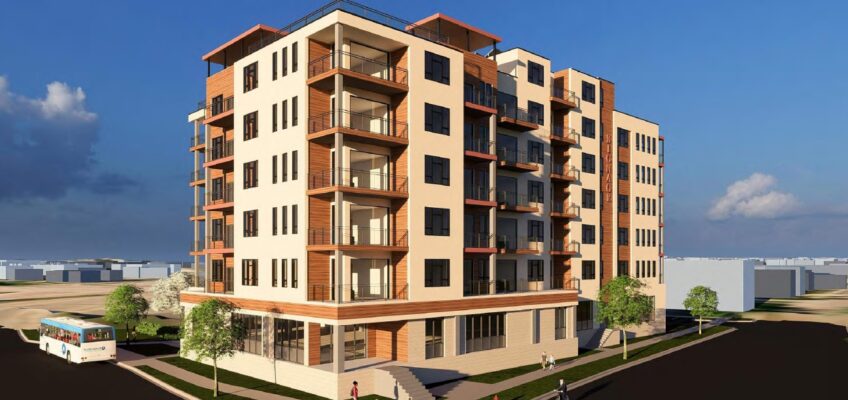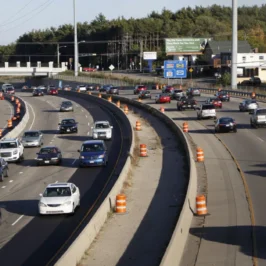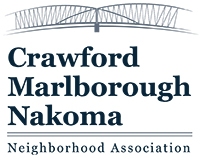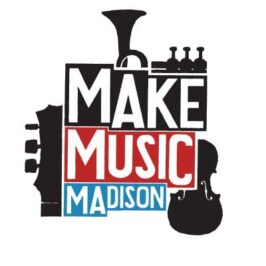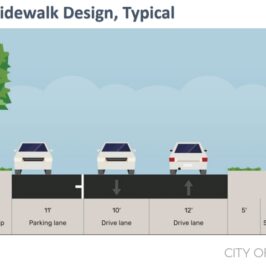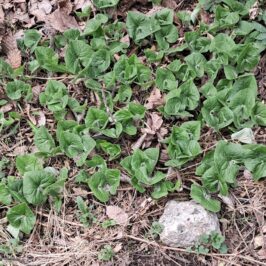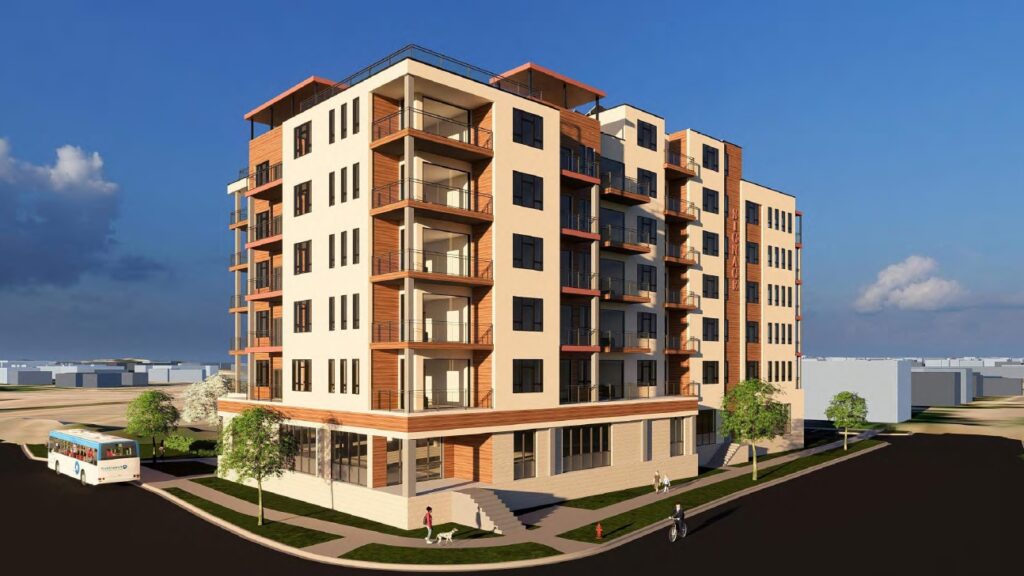
New redevelopment Proposal – 1302 S Midvale Blvd.
At first look, this proposal appears consistent with the adopted Madison 2018 Generalized Future Land Use Map which coincidentally is under review and update. The site is not part of an Urban Design District and the developer will be applying for a major alteration to existing conditional use. While there has been considerable study of the area resulting in our love/hate relationship with the new interchange, there is no overall development plan for this area (including both sides of Midvale and both sides of the Beltline). As a result, we lack a cohesive vision for this significant gateway to the city.
Four neighborhood associations meet at the Beltline/Midvale/Verona Road intersection, Summit Woods Neighborhood Association, Crawford Marlborough Nakoma Neighborhood Association / Nakoma League, Allied Dunn’s Marsh Neighborhood Association, and Orchard Ridge Neighborhood Association. This is a great opportunity to work with our nearby neighbors to achieve a design that delivers on the developer’s stated goals: “effectively utilize and respect the prominence of the intersection it is located on to act as both a gateway into the neighborhoods and an anchor for any future developments along the strip. We are also using this opportunity to promote pedestrian traffic in the area through a combination of encouraging public transportation with a thoughtfully designed bus stop and walkable first floor retail areas.” The design also seeks to “be thoughtful and cohesive with the context of the border between commercial and residential zones, and to provide that transitional characteristic intended by this zoning district.”
This project came to the DAT (Development Assistance Team) meeting this summer. The DAT meeting is often the first stop for a developer to present their ideas. DAT is made up of city staff from every agency, who provide feedback on all aspects of the project.
This project is not yet in Legistar, but the developers shared a preview of their upcoming UDC’s presentation. Full file: 231121_Midvale Mixed-Use_UDC Concept (3).pdf
.
Below is a summary of the project, including the location, the specifications, contact information and upcoming community engagement opportunities.
New Development Address: 1302 S Midvale Blvd. Madison, WI 53711
The proposed uses of the building are as follows:
- Approximately 9,500 SF First floor retail rented as one large tenant or subdivided into up to four smaller tenants with shared common space.
- 55 apartment units including Studios, 1 Bedrooms, and 2 Bedrooms.
- Second floor and seventh floor amenity spaces including a fitness room, clubroom, and a rooftop patio space.
- Parking: There will be 38 surface stalls and 43 secure underground parking spaces (81 total).
Project Upcoming Events:
| Date | Activity |
| December 13th, 2023 | UDC Informational |
| January 8th, 2024 | First Neighborhood Meeting |
| February 12th, 2024 | UDC Initial Approval |
| March 25th, 2024 | Submit Land Use Application |
Project Contacts:
| Building Owner: 401 North Third Street NV, LLC 6357 State Road 23 Spring Green WI 53533 Member: Jeffery J. Jacobsen | Architect: Sketchworks Architecture, LLC 2501 Parmenter Street, Suite 300A Middleton, WI 53562 Contact: Ian Luecht (608) 836-7570 | Civil Engineer: Quam Engineering, LLC 4604 Siggelkow Rd, Suite A McFarland, WI 53558 Contact: Ryan Quam (608) 838-7750 |
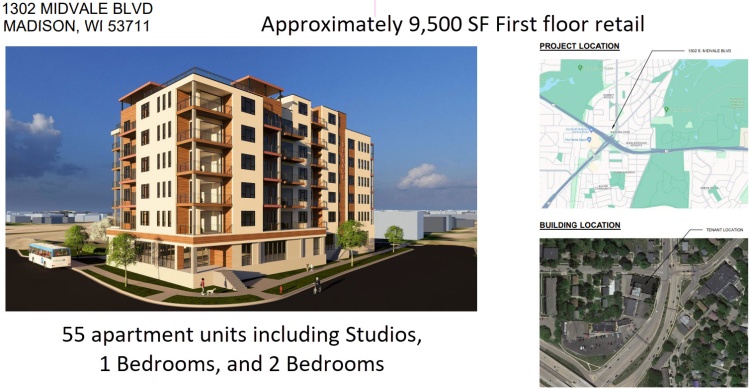
Image Credit:
Sketchworks Architecture, LLC

