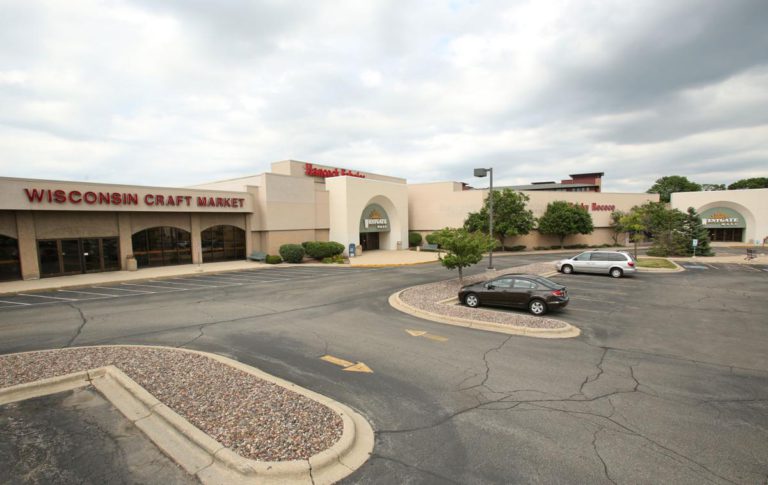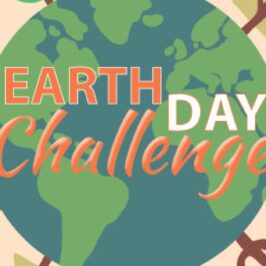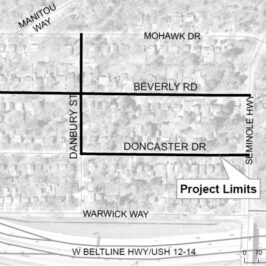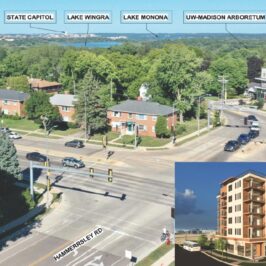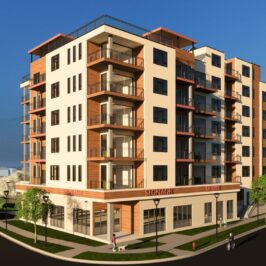Overview
Community engagement for this project will utilize a variety of strategies designed to collect input from a broad cross-section of residents. The primary goal is to use public input in order to foster equitable outcomes and to ensure the new site is a cohesive addition to the neighborhood.


City Approvals:
Urban Design Commission – July 1, 2020 – APPROVED
Plan Commission – July 27, 2020
Common Council – August 4, 2020
Urban Design Commission (Virtual) – Initial Meeting, July 1, 2020 – 4:30 PM
PROJECT RECEIVED URBAN DESIGN COMMISSION APPROVAL.
The Urban Design Commission (UDC) reviews planned developments with a pointed focus on the design, specifically, of the development. UDC makes recommendations to the City Plan Commission, Common Council and any other concerned commission regarding design, appearance, beauty and aesthetics of all public and private buildings, structures, landscaping and open areas.
Plan Commission – July 27, 2020
The Plan Commission reviews and makes recommendations to the Common Council on various development plans, zoning map amendments, Conditional Uses, Demolition Permits, and Zoning Variances. The Plan Commission has the responsibility of making recommendations based on use and functionality of the proposed development/site.
Common Council – August 4, 2020
Common Council is the last step in the approval hearings process, where final approval for the proposed development is granted. Made up of Alders from each of the aldermanic districts, Common Council’s mission is to represent the residents of Madison by promoting the safety, health, and general well-being of the community by incorporating the following city core values: equity, civic engagement, well-being, shared prosperity, and stewardship.
Neighborhood Meetings:
Public Meeting 1 – January 27, 2020
Midvale Heights Neighborhood Association Meeting – January 28, 2020
Public Meeting 2 (virtual) – April 13, 2020
Public Meeting 3 (virtual) – May 13, 2020
Public Meeting 3 – Virtual Meeting May 13, 2020, 6:30 – 8:00 PM
Development plans are posted at Westgate Mall (entrance closest to Hy-vee). Please stop by to review the plans, comment cards are available in the brochure box.
Meeting Purpose
The meeting was used to present updated site plans, informed by public engagement input to-date. The meeting also included a Q&A portion in which community members had the opportunity to provide input directly to the project team and City staff.
Public Meeting 3 Presentation
Public Meeting 3 Summary and Notes
Public Meeting 2 – Virtual Meeting April 13 through April 20, 2020
Meeting Purpose
The meeting was used to present and gather community feedback on the draft site plan, informed by public engagement input to-date. The objective was to provide project updates to the community, present draft site plans, and gather feedback on the draft site plan.
Public Meeting 2 Presentation
Public Meeting 2 Survey – Survey closed on 4/20/20
Thank you to all the community members who participated in this survey. Your feedback is important and will be used to help inform the future redevelopment of Westgate Mall.
Public Meeting 2 Survey Input & Results
Midvale Heights Neighborhood Association Meeting – January 28, 2020
Meeting Purpose
This meeting was used to introduce the Westgate Mall redevelopment project to the immediate neighborhood and gather feedback on community needs, interests, concerns, and values.
Key Takeaways from Meeting
- Good bus service is important – work with City to ensure residents are well-served
- Need safe paths and connections to transit and open spaces
- Concerned about the density and heights of buildings
- Concerned about flooding potential
Additional Meeting Input & Results
Public Meeting 1 – January 27, 2020
Meeting Purpose
This kickoff meeting used to introduce the Westgate Mall redevelopment project, summarize “what we know”, including the historical background and planning research done to-date, and gather feedback on community needs, interests, concerns, and values. This event also incorporated collaborative, hands-on “Brag, Worry, Envision, Wonder” exercises, which allowed participants to provide input on existing and potential site features and amenities.
Key Takeaways from Meeting
- Ideal location for project with great access to transit and other community assets
- Walkability and priority to pedestrian travel is important
- Would like to see this become an activated community hub
- Imperative that “green” practices are utilized in design
- Existing traffic pattern/access must be addressed – difficult and dangerous to get in and out of site
- Concerned about behaviors of residents, including integration of drugs and crime into area
- Concerned about flooding potential of site
Public Meeting 1 Presentation
“Brag, Worry, Envision, Wonder” Exercise Results
Additional Meeting Input & Results

